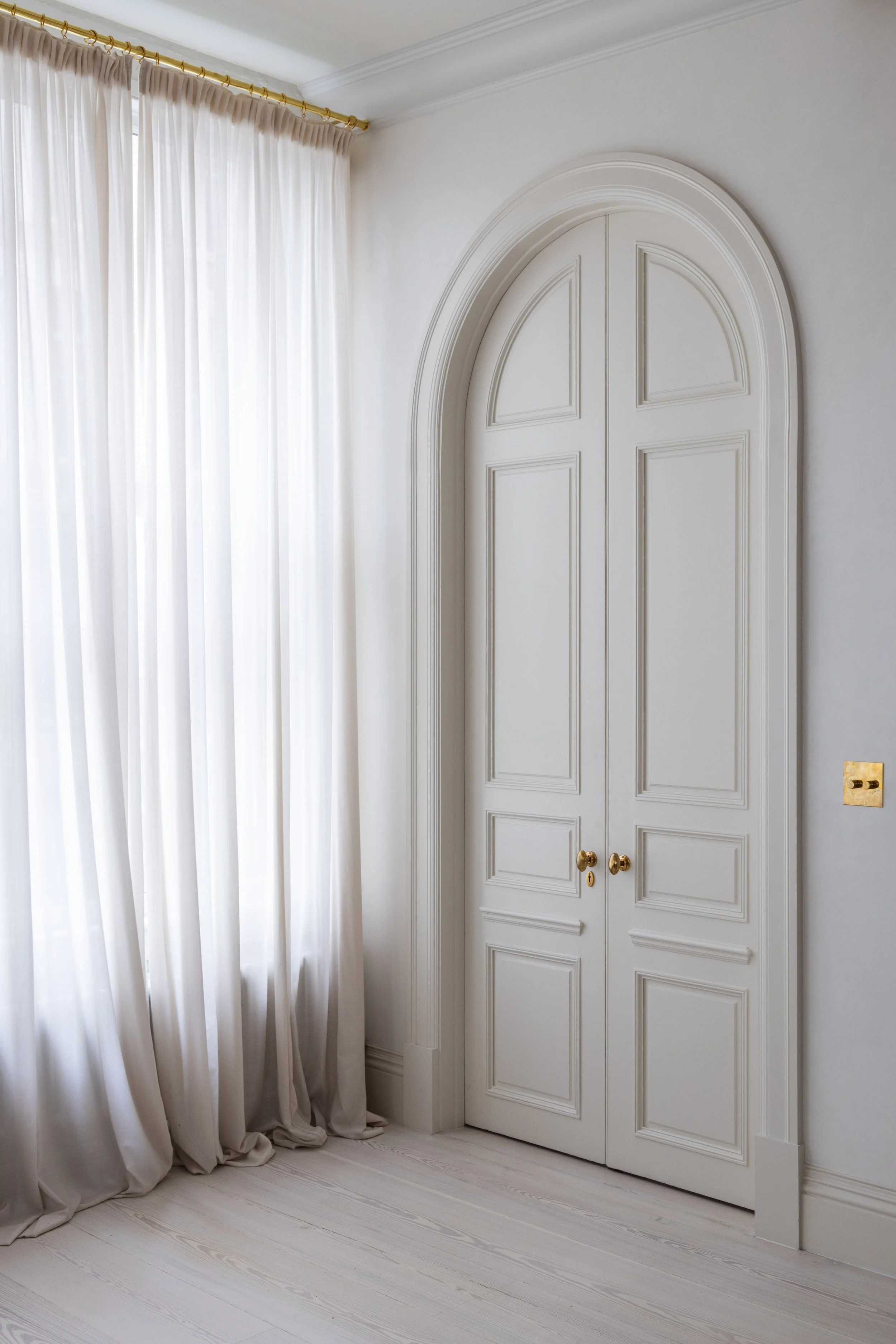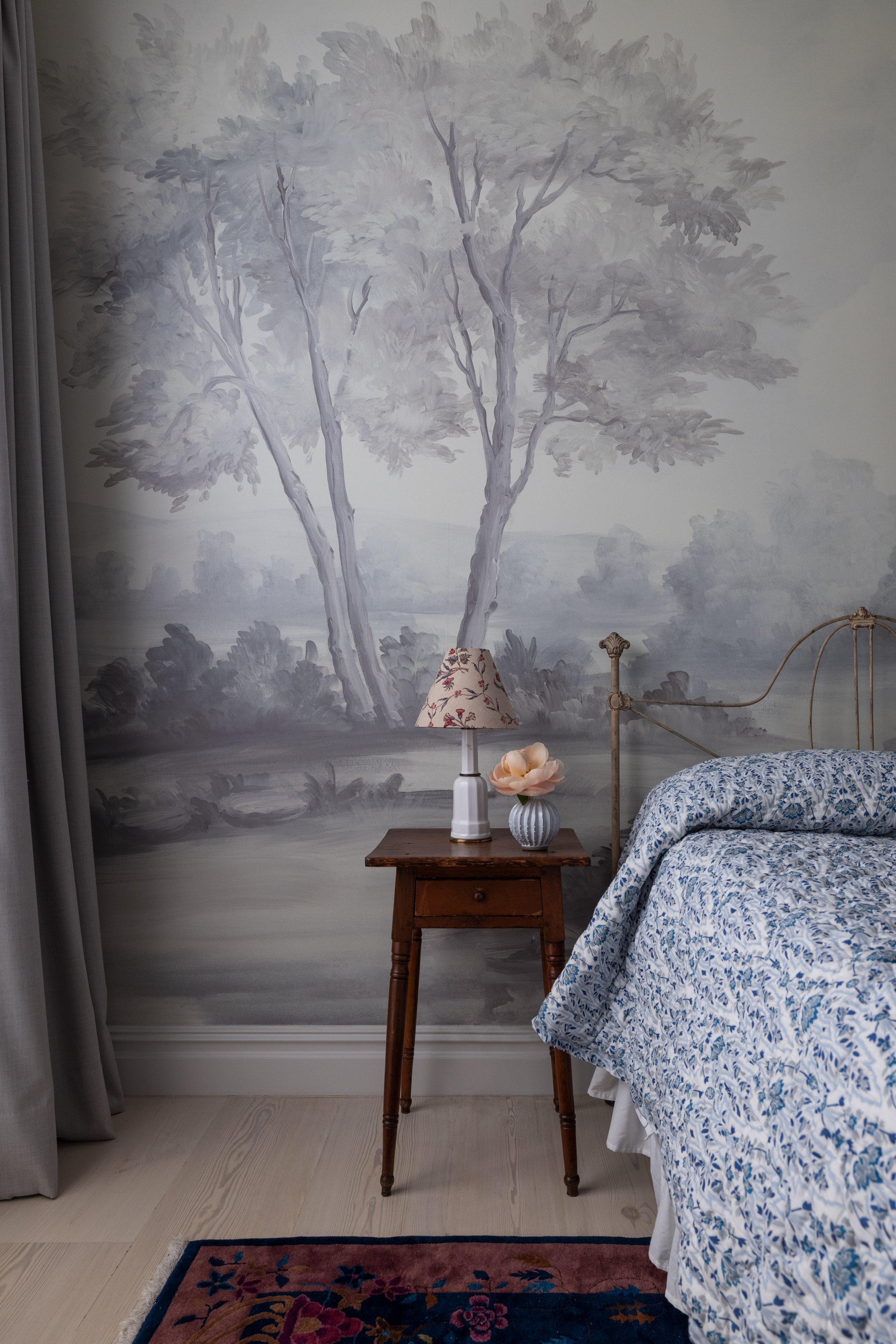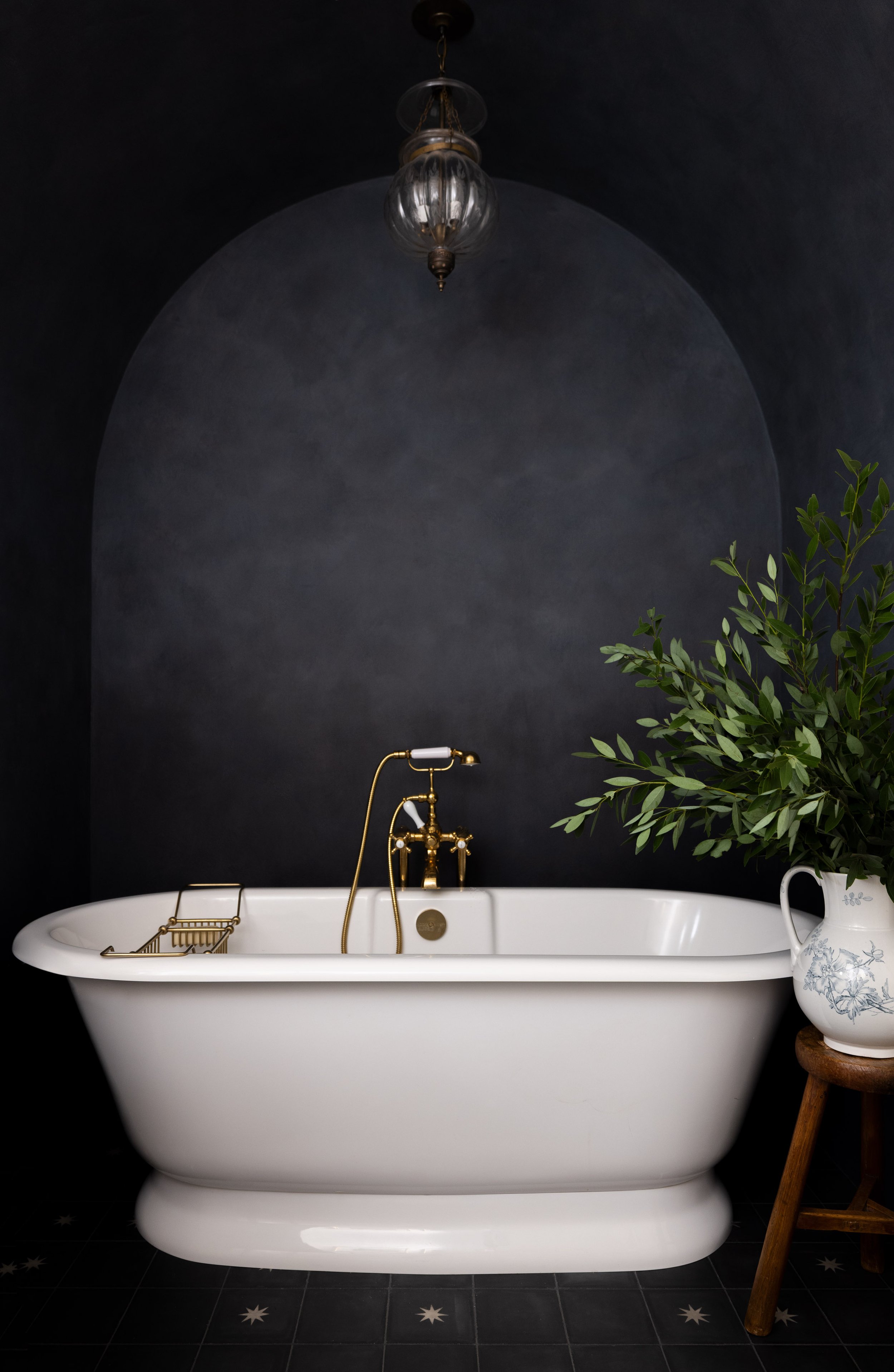White Arrow worked alongside architecture studio Bialosky + Partners to comprehensively design and oversee the gut renovation of a 5000-square-foot SOHO photography studio in a landmarked Castiron building into one that feels timeless and historic.
We designed a grand French-inspired kitchen, a large-scale recording studio for composing and recording Classical music, a home gym, laundry, a spacious his & her walk-in closet, and four distinctive and luxurious bathrooms.
Throughout the project, we troubleshot issues like humidity, climate control, sound mitigation, and bespoke storage solutions, worked to create detailed millwork drawings, and oversaw specifying and sourcing all of the home's fixtures, finishes, lighting, and appliances.
Our goal was to create an interior with a refined and historical presence that felt like it had always been there -- despite the renovation starting from the point it was a shell. Working with a skilled team of artisans, we bleached reclaimed heart pine and added Venetian plaster, scenic murals, bespoke cabinetry, and romantic silk and linen drapery.
We've seamlessly integrated our client's collection of notable artworks and inherited antiques, and we love how the home feels like a quiet refuge from the busy city below.





















